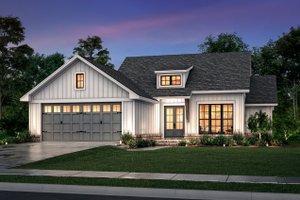2742
sq ft
4
Beds
3.5
Baths
1
Floors
2
Garages
See Terms & Conditions and Privacy Policy.
Thanks for your question.
We will be in touch shortly.
Residential Construction Guide
Learn Building Basics
This downloadable, 26-page guide is full of diagrams and details about plumbing, electrical, and more.
2742
sq ft
4
Beds
3.5
Baths
1
Floors
2
Garages

BUILDER Advantage Program
PRO BUILDERS
Join the club and save 5% on your first order.
PLUS download exclusive discounts and more.
*Material List Note: When a material list is ordered, a list of the materials needed to build this plan will be sent. Please note that the materials list will conform to the standard plan (slab or crawlspace only). Additional options such as a Basement or 2x6 Wall conversion will not be reflected in the material list.
Note about 2x6 Wall Option: If choosing the 2x6 wall option, the added stud depth will be applied towards the interior of the walls.
*Options with a fee may take time to prepare. Please call to confirm.
*Options with a fee may take time to prepare. Please call to confirm.
Unless you buy an “unlimited” plan set or a multi-use license you may only build one home from a set of plans. Please call to verify if you intend to build more than once. Plan licenses are non-transferable and cannot be resold.
Need help? Let our friendly experts help you find the perfect plan!
Contact us now for a free consultation.

















